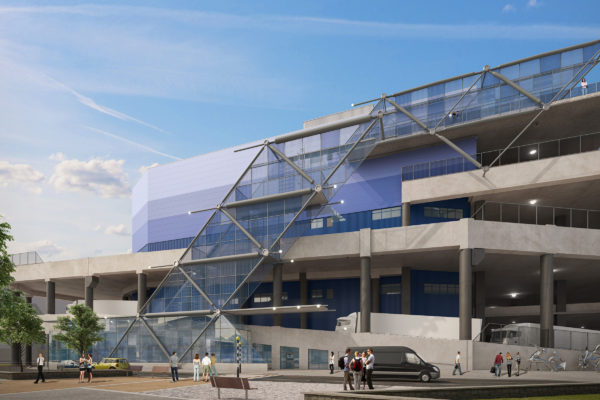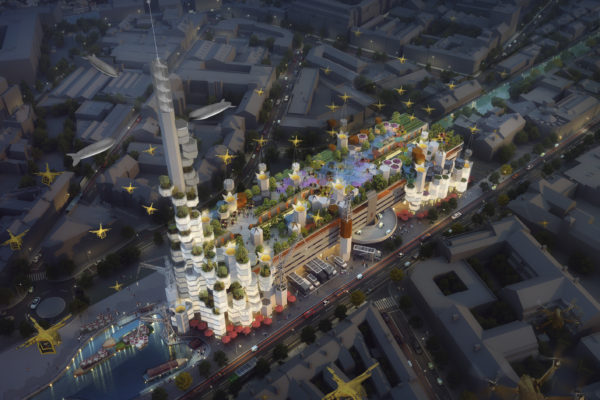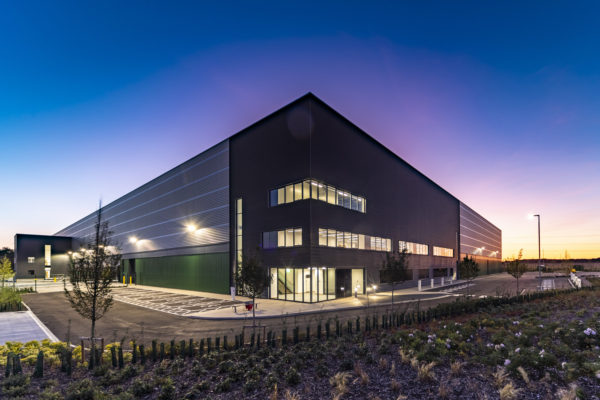Chetwoods were appointed by U+I to develop the commercial element on a Strategic Industrial Location that housed the former Tate & Lyle sweeteners refinery.
The challenge was to provide a viable industrial solution that allows optimum flexibility, whilst being bold with the design approach to create a cohesive community with the neighbouring residential development.
A variety of buildings have been proposed that include the conversion of an existing building that engages with the public realm, a new build warehouse for a larger single operator, a business incubator for SME, and maker space facility for small creative industrial businesses, whilst creating a vibrant gateway to the development.
The overall site will be redeveloped as a 178,300 m² mixed-use scheme expected to deliver 1,505 homes with 35 per cent affordable, and a large riverfront public park in addition to the industrial element.
- Client: U+I
- Location: London
- Size: 1,505 homes; 1,800sqm commercial
- Status: Current



